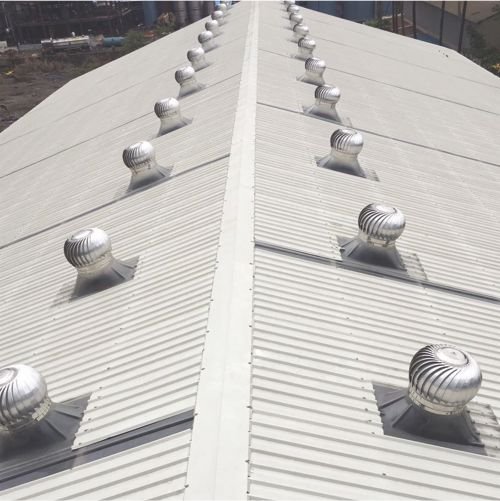Peb Shed Manufacturers in Navi Mumbai

In the recent years India has seen a significant growth in pre-engineered buildings. The construction industry now needs a rapid completion of the projects which are cost-effective too. In a very short period of time, they are manufactured in a factory-controlled environment. The parts are pre-engineered and prefabricated in accordance with the client’s specification and transported to the site where they are assembled. As a leading PEB shed manufacturer in Navi Mumbai, Thane, Mumbai we are seen as creating a breakthrough in the construction scenario of India. The pre- engineered buildings are metal enclosure buildings that includes a structural frame and standard roof and wall support which is factory made and is erected at the site.
Let’s know more about the pre-engineered sheds are their components. The two main systems include, primary framing and secondary structure. Then comes roof walls and panels. As an expert PEB shed manufacturer in Navi Mumbai, Thane, Mumbai we construct the structures in accordance with the exact specification by the client. Now, let’s know how these PEB sheds are manufactured.
Primary framing:
The primary framing is an arrangement of built-up I shaped steel members and framing consisting of trusses or castellated beams. All structural elements that pass the load to the base and consists of end wall frames. End walls are designed with economical bearing frames or with rigid frames. Such frames are supported with wind bracing, connecting bolts. A combination of these three components and weather covering sheet results in strong steel structures.
Secondary structure:It consists of roof purlins, wall girts, struts, and clips etc which supports the primary framing of roof and wall panels. The secondary framing method consists of mainly Z and c purlin types of various sizes. The Z and C purlins have been involved in the preservation of the structure. Purlins and girts transfers force and instants from one frame to another and functions as a frame for weather protection sheets. Purlins are light weight and can be easily mounted.
As a modern PEB shed manufacturer in Thane, Mumbai, Navi Mumbai we believe that PEB structures are futuristic.
Roof and wall panels:
After the primary and secondary framing and structures are done, roof and wall panels are enclosed. Some accessories are added to make it water proof, weatherproof, and make the PEB structures sturdier. As per the client’s requirement we install roof top ventilator, insulations, mezzanine floor, cage ladder, etc.
Now, let’s look at some of the advantages of pre- engineered building
1.Good return on investment
Only required raw material are selected after proper calculation which makes for efficient raw material usage and reduces wastage. Also, there is substantial amount of savings because of reduced construction time which leads to good return on investment.
2.Flexibility
The entire factory shed can be relocated easily as Pre-engineered buildings are built on foundation bolt. By simply unlocking the bolt one can transport the PEB shed to another location.
3.Durable and robust
Since these buildings are built on, I frame they are sturdy in nature and can withstand heavy loads. Use of technology allows to run simulations on the structures before it is assembled. This influences the quality of structures.
4.Low-Maintenance
Corrosion resistant steel is used and quality raw material is used for constructing the pre-engineered building, the maintenance cost is reduced.
5.Easy to construct
As a reputed PEB manufacturers in Navi Mumbai we are known for timely completion and delivery of the projects.
These structures are engineered in a factory during prefabrication, this cuts down the efforts during the actual construction at the site and makes the construction process much easier. The prefabricated and customized beams are then transported to the site for assembly with nuts and bolts. This reduces the requirement of manual labour.
Such unique features of the pre- engineered buildings make it modern and futuristic. Pre- engineered building nowadays has become a perfect choice for construction. In today’s construction world more and more companies are replacing conventional method of construction and happily adopting the pre-engineered buildings and sheds. Various factors like roof slope, bay spacing, live loads, span between bearing points, dead loads, collateral loads are considered by our expert engineers to construct the PEB sheds.








